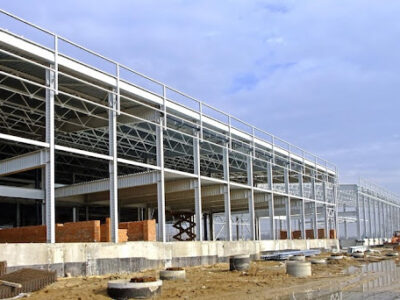Introduction
House framing is the backbone of any construction project. It’s the stage where a blueprint transforms into a tangible structure, setting the stage for the entire building process. In this comprehensive guide, we’ll explore the art and science of house framing, from its importance in creating a sturdy foundation to the key steps involved.
Understanding the Basics
What is House Framing?
House framing is the skeletal structure of a house that supports the weight of the walls, roof, and floors. It consists of a network of wooden or metal beams, known as studs, joists, and rafters, which provide the framework for the entire building.
Importance of Quality Framing
Quality framing is crucial because it ensures the structural integrity of the building. A well-constructed frame distributes the load evenly, preventing sagging floors and cracked walls. It also plays a vital role in withstanding external forces such as wind, earthquakes, and heavy snow.
Types of House Framing
There are several methods of house framing, each with its own advantages and use cases:
1. Platform Framing
Platform framing, also known as stick framing, is the most common method in residential construction. It involves building each floor as a separate platform and stacking them on top of each other. This method is cost-effective and relatively straightforward.
2. Balloon Framing
Balloon framing was prevalent in older homes and involves framing the entire height of the building in one go. While it’s less common today, it’s still used in some situations, especially in historical restoration projects.
3. Timber Framing
Timber framing is known for its timeless aesthetic appeal. It uses large wooden beams and joinery techniques to create a robust and visually striking frame. This method is often chosen for custom homes and cabins.
4. Steel Framing
Steel framing has gained popularity due to its strength and durability. It’s resistant to pests, fire, and rot, making it an excellent choice for areas prone to such issues. Steel framing is also eco-friendly as it can be recycled.
The House Framing Process
1. Layout and Marking
Before any construction begins, precise measurements and layout markings are essential. This step ensures that the frame will be level and square, providing a solid foundation for the entire structure.
2. Cutting and Assembling
Once the layout is complete, the framing components, such as studs and joists, are cut to the appropriate lengths and assembled according to the construction plan. Precision is key during this stage to avoid structural issues later on.
3. Erecting the Frame
With the components ready, the frame is erected one section at a time. Careful attention to detail ensures that the frame is plumb, level, and square.
4. Adding Bracing and Sheathing
Bracing is added to reinforce the frame, providing additional stability. Sheathing, typically made of plywood or oriented strand board (OSB), is then attached to the frame to create the building’s outer skin.
Conclusion
In the world of construction, house framing is the unsung hero that holds everything together. It’s a critical step that demands precision, skill, and a deep understanding of architectural principles. With the right framing, a house can stand strong for generations to come, providing shelter and security to its occupants.
So, whether you’re a homeowner looking to understand your home better or a budding builder eager to embark on a construction journey, remember that house framing is the foundation of it all. Invest in quality framing, and your building will stand the test of time.










Comments